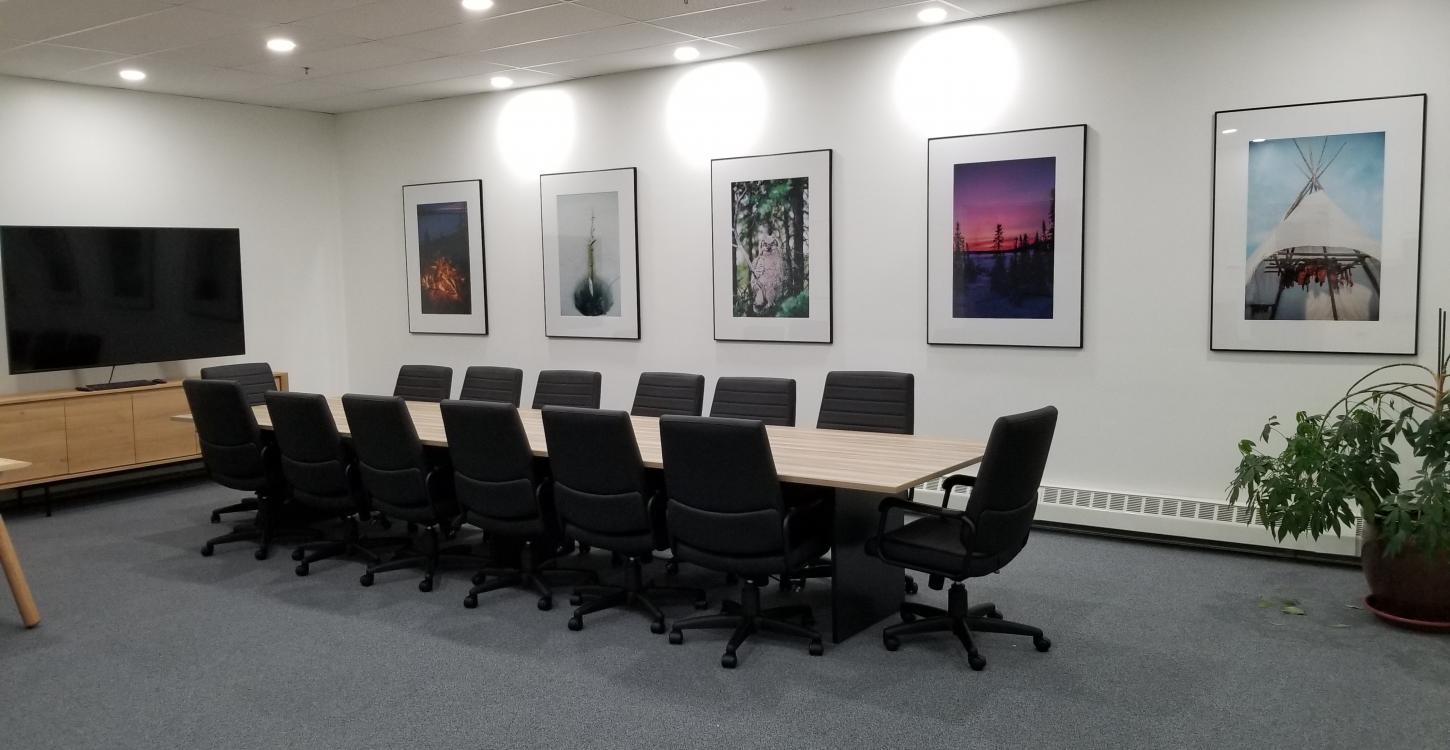During the summer and fall of 2019, the WRRB office underwent renovations to not only replace the carpet and paint the walls, but to take over the space behind the office allowing for an attached boardroom. The design for the new space was drawn up by Henry Design Build Live, with the plans finalized in late spring. The wall between the current office and the space behind was taken down in early July kicking off the renovations. Renovations were conducted by Capital City Construction Ltd. A meeting room or ‘quiet room’ was built in the space behind to allow for conference calls and small meetings to be conducted without disrupting other staff, a catering space was built for board meeting use, and new carpet was installed throughout. The WRRB installed a new tv and computer for board meetings, as well as a table and chairs for the interpreters, and a new boardroom table for Board members. The wall between the office and boardroom was replaced by a glass wall and door with frosting done by Canarctic Graphics. The final touches were the addition of a larger map with all place names in Tłı̨chǫ for the main office area, graciously printed for us by the Tłı̨chǫ Government and laminated by KopyKat, and a beautiful array of photos by Angela Gzowski Photography, that were framed by Visual Effects, and are now hanging in our new boardroom space. The staff are very excited about the changes (and even happier the renovations are over) and invite you to come by and see the changes and learn a bit more about what we do in Wek'èezhìı.

The beginning of the renovations. The wall between the office and boardroom has been removed.

The new quiet room/meeting space going in.

The new glass wall and door between the office and boardroom.

The office and staff in the midst of the renovations.

New Catering station in the boardroom.

New carpet and shelves are in on the office side.

The office is almost together after many weeks of renos.

Canarctic Graphics put the frosting on our new glass wall and doors.

The quiet room has the same frosting on the new glass walls and doors as our boardroom door.

The finished boardroom, complete with table, chairs, and beautiful photos on the walls.

Our interpreters have their own corner with table, chairs, and an amazing photo of caribou.

The final touch to our new office space, a large map to hang on the wall.
